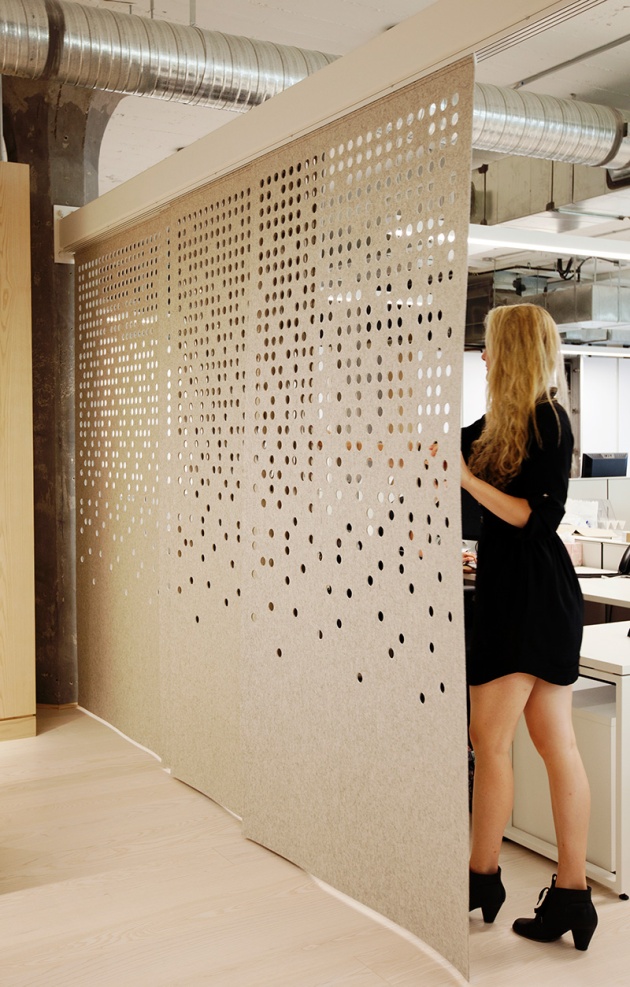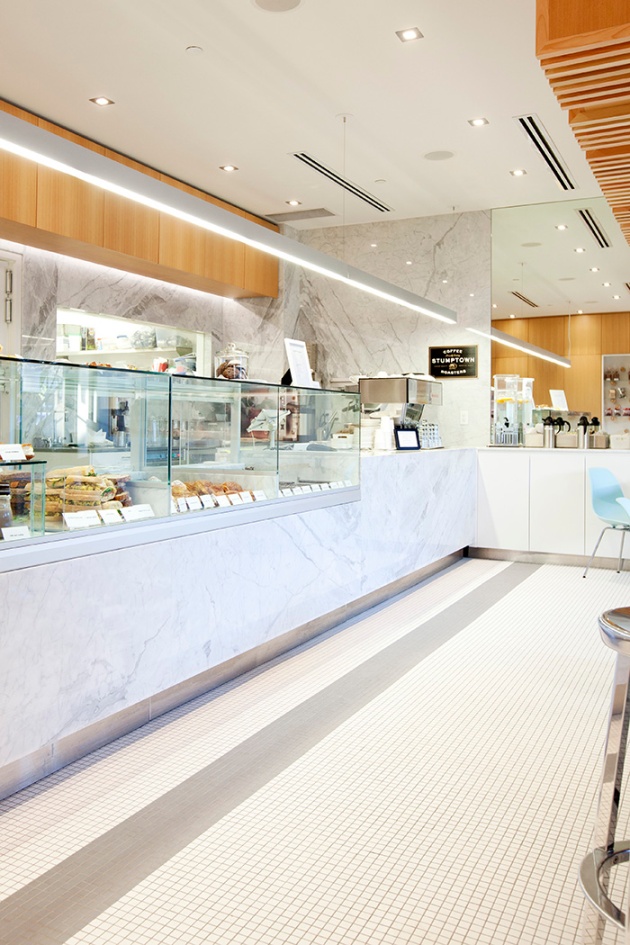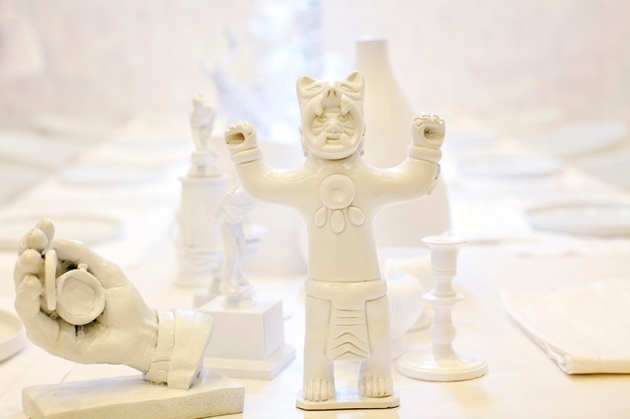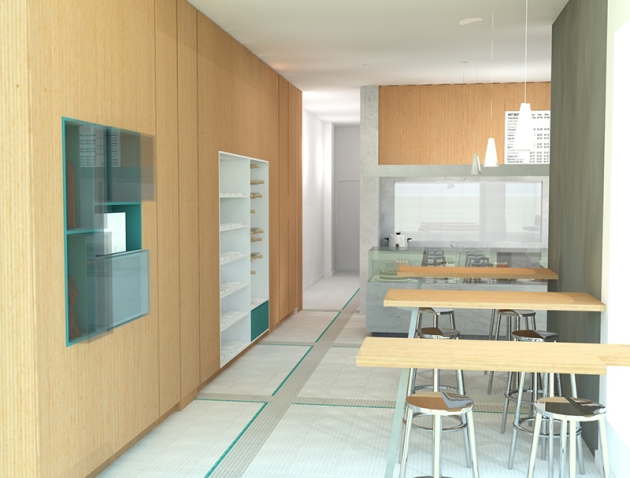Private Residence: In Progress 5
December 17, 2014 1 Comment
The final touches have been added to our latest private residence project.
 View from the street. The black-stained cedar upper form cantilevers over the stone base.
View from the street. The black-stained cedar upper form cantilevers over the stone base.
 The north side of the house opens up to a large roof garden and pool with infinity edge. A covered and heated area provides outdoor living space.
The north side of the house opens up to a large roof garden and pool with infinity edge. A covered and heated area provides outdoor living space.
 Sliding doors fully open the living area to the outdoor space.
Sliding doors fully open the living area to the outdoor space.
 A steel and walnut staircase connects the atrium space to the upper floor bedrooms.
A steel and walnut staircase connects the atrium space to the upper floor bedrooms.
 A steel and walnut staircase connects the atrium space to the upper floor bedrooms.
A steel and walnut staircase connects the atrium space to the upper floor bedrooms.
Images courtesy of CE Miles Construction Ltd. and Ema Peter Photography







 The programme requirements for the 1400 square foot store included allocating space for fully functioning chocolate and pastry kitchens while maintaining an inviting open retail & café experience. The clean contemporary design was used to provide a clean and unadorned backdrop for the innovative quality of chef Steven Hodge’s handcrafted products. Custom glass display cases, natural materials and linear lighting were used in order to achieve the bright, clutter free layout of the space. An array of cut-off rolling pins and glass shelves were used to create a unique and functional display for the products. Windows in the wall separating the kitchen and retail spaces add to the open concept, providing a view for customers to experience the process and specialty of the product being created on site.
The programme requirements for the 1400 square foot store included allocating space for fully functioning chocolate and pastry kitchens while maintaining an inviting open retail & café experience. The clean contemporary design was used to provide a clean and unadorned backdrop for the innovative quality of chef Steven Hodge’s handcrafted products. Custom glass display cases, natural materials and linear lighting were used in order to achieve the bright, clutter free layout of the space. An array of cut-off rolling pins and glass shelves were used to create a unique and functional display for the products. Windows in the wall separating the kitchen and retail spaces add to the open concept, providing a view for customers to experience the process and specialty of the product being created on site.













 ————————————————————————————–
————————————————————————————–




