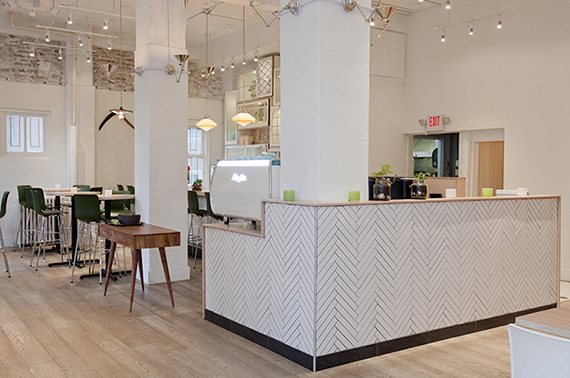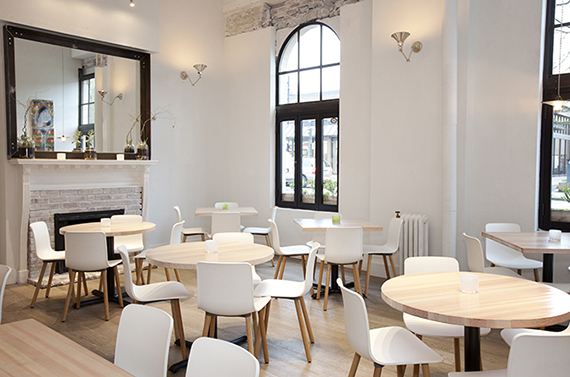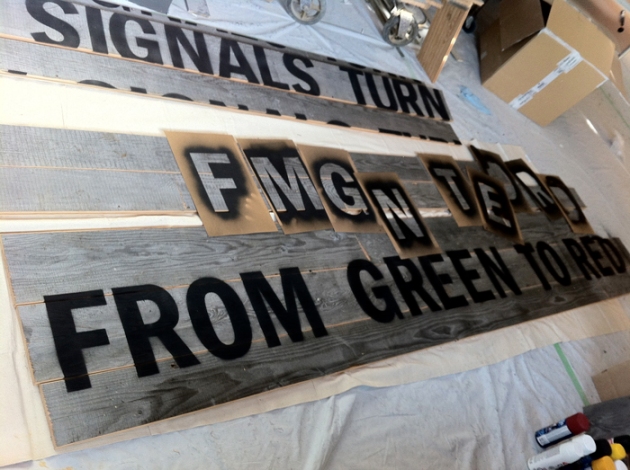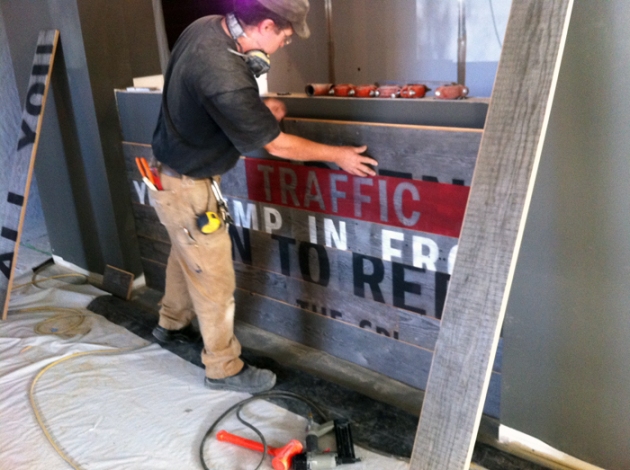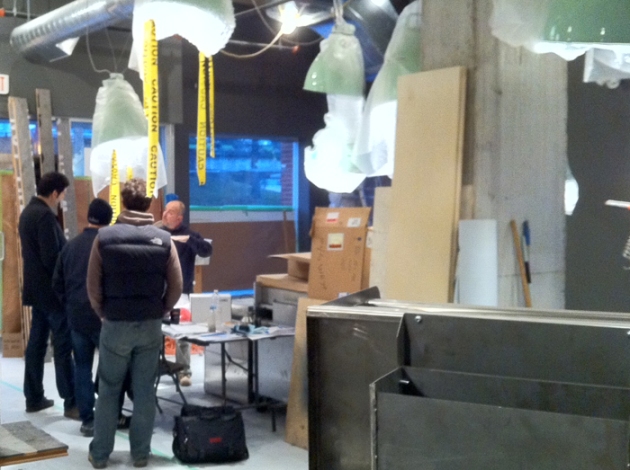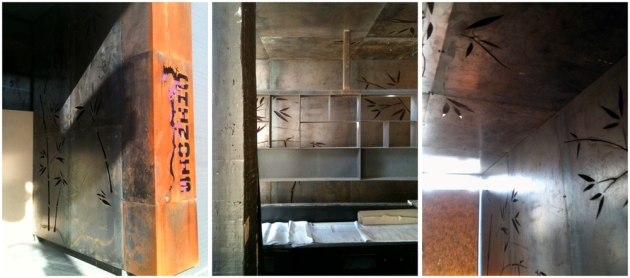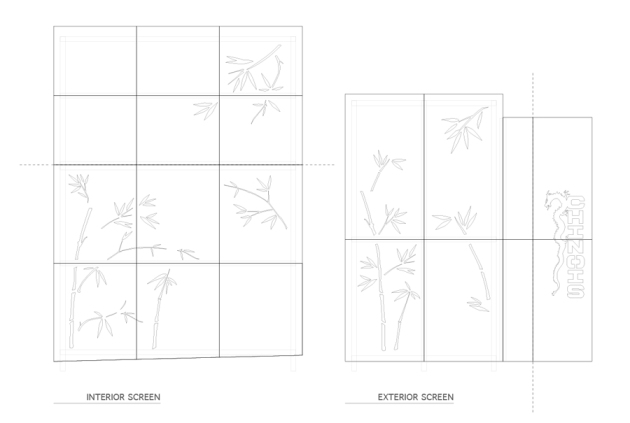
Our latest project, The Union, opens tonight at 219 Union Street, Vancouver.
We got a sneak taste of what’s in store the other night with some food and cocktail tasting (photos below). Chef,
Lisa Henderson has created a Southeast Asian inspired menu, while barman
Arthur Wynne uses the regions ingredients, sourced from neighbouring Chinatown, to infuse his cocktails.
More photos to follow. In the meantime, here’s a brief description of the design.
———————————————————————————————
The Union is a 2,100 sq.ft. modern yet eclectic space utilizing dark woods, reclaimed barn board, exposed concrete walls and floors, large-scale pendants, custom wood tables and benches, and neighbourhood imagery, creating a contemporary and inclusive room. The space is organized around the bar and kitchen.
Upon entering the space, the 14 seat bar (with emeco Lancaster bar stools) is prominently highlighted by four backlit cabinets featuring detail images of texture and colour of the grittier aspects of the Chinatown/Strathcona neighbourhood (Photography by Janis Nicolay). Chalkboards above present the bar’s offering, which focuses on fresh, locally sourced ingredients, also prominently displayed.
The 70 seat dining area is comprised of three long wood communal tables and benches. A long banquette at the back of the room separates the diners from the service spaces. Above the communal tables hang nine Jielde Augustin large pendant lamps, chosen for their simple and industrial aesthetic.
Adjacent the bar, the open kitchen is wrapped in reclaimed barn board panels. The installation was inspired the Union Street locale.
The lyrics to “Crosstown Traffic” not only reference the young Jimi Hendrix who ventured up to Vancouver to spend his summer holidays, but also the Georgia Street viaduct which was constructed in the early 1970’s as part of an extensive freeway system which was to flow traffic from the suburbs “crosstown” to Vancouver. Hendrix would spend his summer holidays with his grandmother, Nora Hendrix, who worked at Vie’s Chicken Shack (next door to The Union, where the Jimi Hendrix Shrine now stands) The lyrics have been broken apart and reassembled to represent the fracturing of the neighbourhood caused by the viaduct, which went directly through the predominantly black community of Hogan’s Alley (Park Lane).
There is a common design language used throughout The Union with Evoke being responsible for: interior design, custom-designed furniture, feature wall installations, menus and all branding (including name development, logo identity, collateral graphics, signage).
The Union Bar: 219 Union Street, Vancouver. www.TheUnionBar.ca | Twitter: @TheUnionBar

49.263948
-123.110898
 The programme requirements for the 1400 square foot store included allocating space for fully functioning chocolate and pastry kitchens while maintaining an inviting open retail & café experience. The clean contemporary design was used to provide a clean and unadorned backdrop for the innovative quality of chef Steven Hodge’s handcrafted products. Custom glass display cases, natural materials and linear lighting were used in order to achieve the bright, clutter free layout of the space. An array of cut-off rolling pins and glass shelves were used to create a unique and functional display for the products. Windows in the wall separating the kitchen and retail spaces add to the open concept, providing a view for customers to experience the process and specialty of the product being created on site.
The programme requirements for the 1400 square foot store included allocating space for fully functioning chocolate and pastry kitchens while maintaining an inviting open retail & café experience. The clean contemporary design was used to provide a clean and unadorned backdrop for the innovative quality of chef Steven Hodge’s handcrafted products. Custom glass display cases, natural materials and linear lighting were used in order to achieve the bright, clutter free layout of the space. An array of cut-off rolling pins and glass shelves were used to create a unique and functional display for the products. Windows in the wall separating the kitchen and retail spaces add to the open concept, providing a view for customers to experience the process and specialty of the product being created on site.


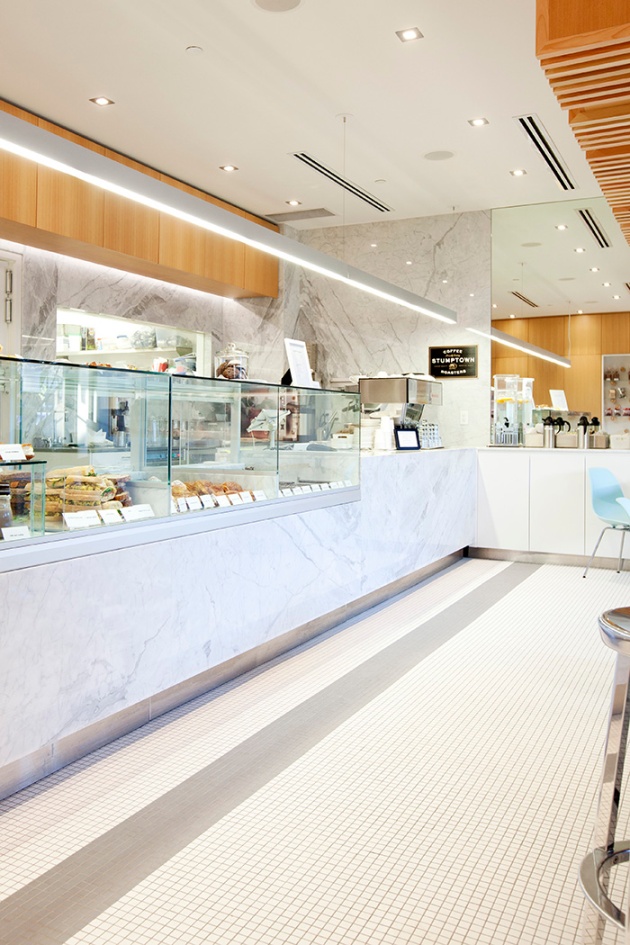



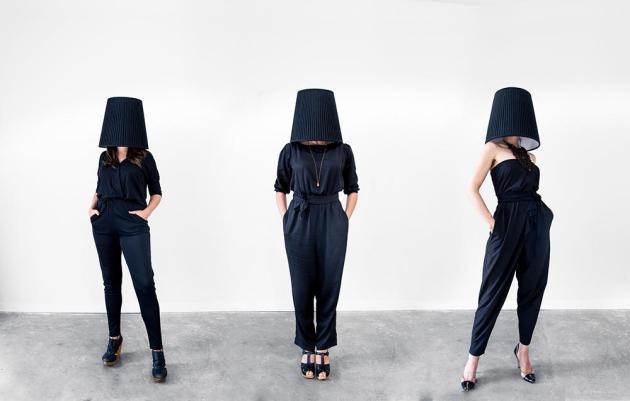
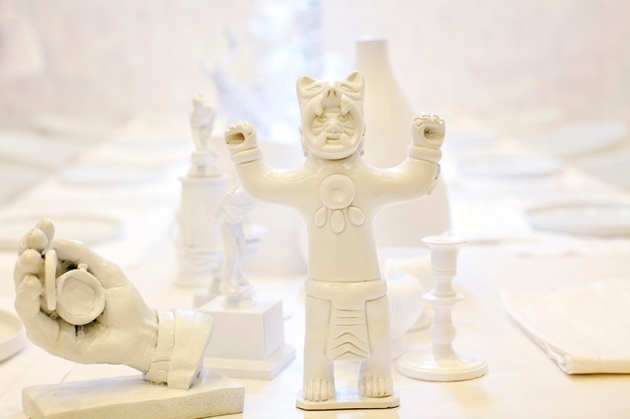

 ————————————————————————————–
————————————————————————————– All materials were selected for their sustainable quality, whether it be a local source, recycled or easily renewable.
All materials were selected for their sustainable quality, whether it be a local source, recycled or easily renewable. Feature wall utilising wool felt from
Feature wall utilising wool felt from  Locally sourced alder for ceiling and wall slats.
Locally sourced alder for ceiling and wall slats.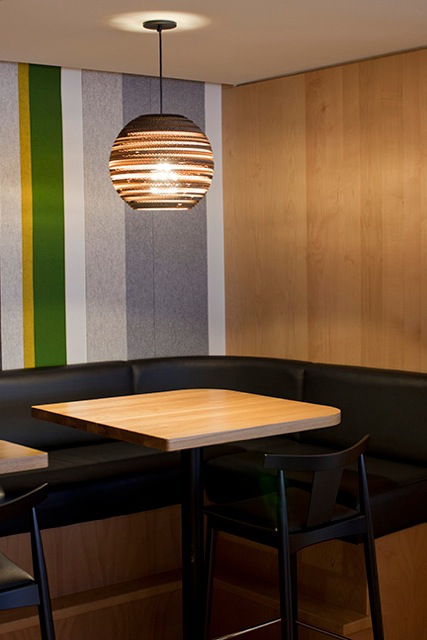 Cardboard pendant lights from
Cardboard pendant lights from 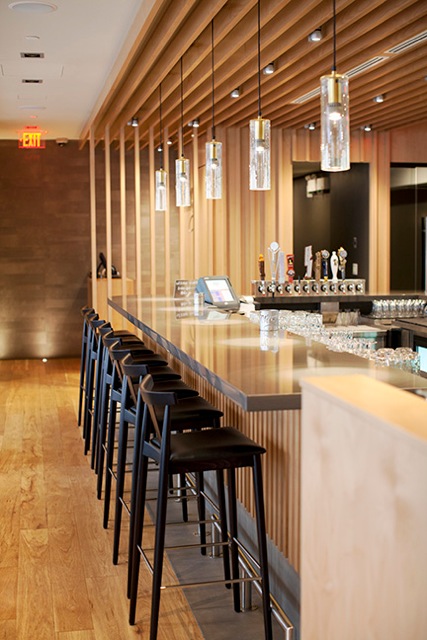 LED bar pendants from
LED bar pendants from 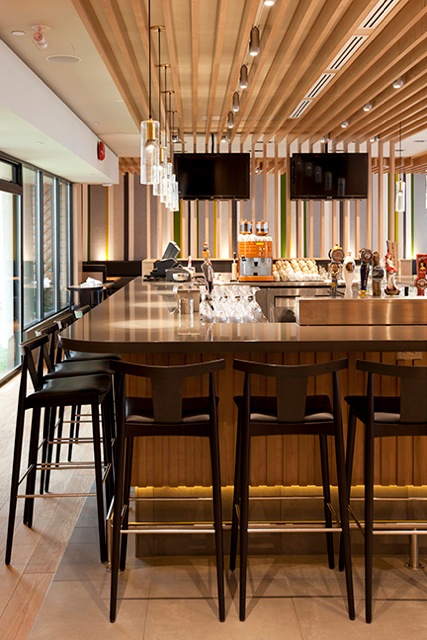 Dining chairs and bar stools from
Dining chairs and bar stools from 

