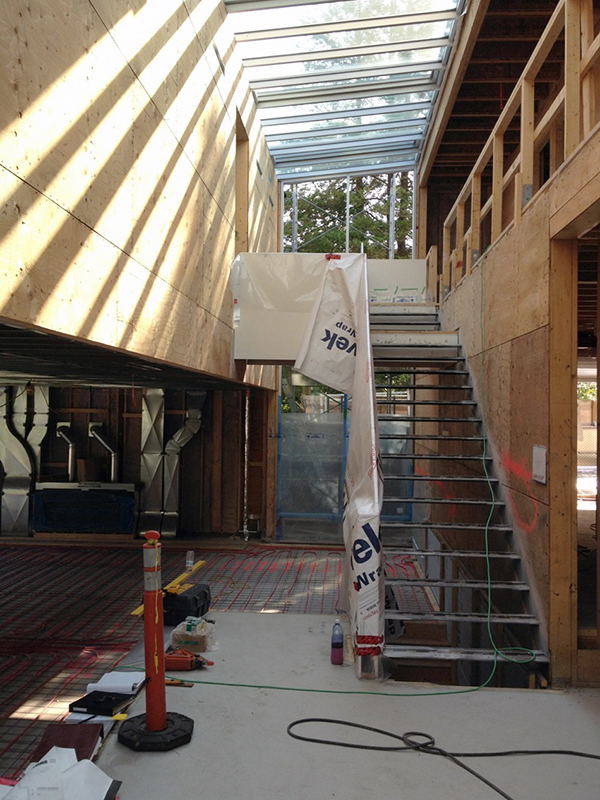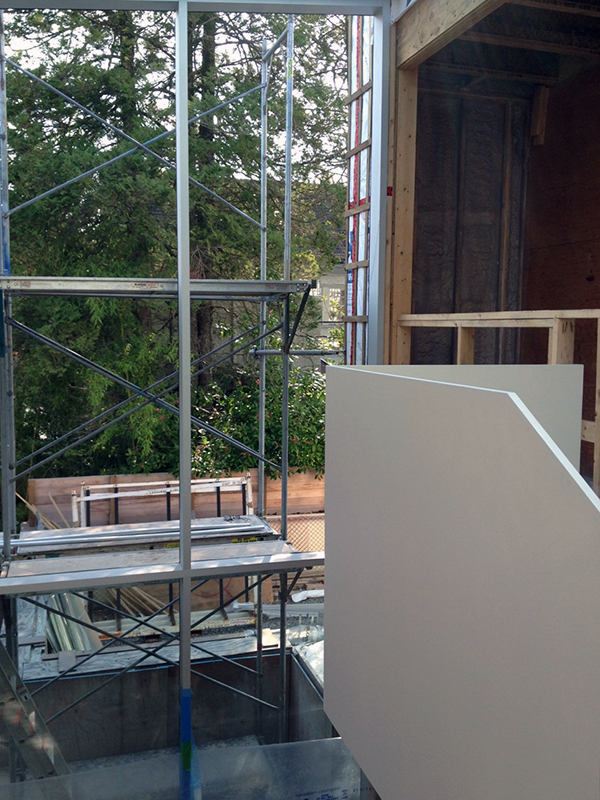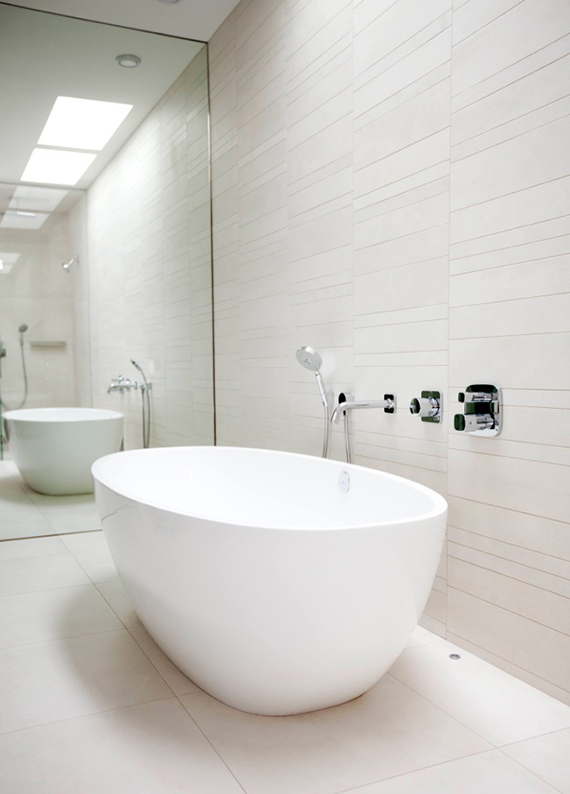Thank you to the IIDA (Northern Pacific Chapter) for the honorable mention (Residential Interiors) in this years awards.
The mention was for the Gilbert Residence for which Evoke was responsible for both the interior and exterior design of the project.

Gilbert Residence – Evoke International Design Inc.
Project Description:
The project is a house for a couple with two young children and the following criteria was required:
- informal layout for family gathering
- create a larger sense of space for the relatively small 2200 square foot house
- create a custom feel on a relatively modest budget
- lots of daylight throughout house
- create an interior aesthetic that is well connected to the exterior finishes and details (house design by same design team)
- utilize “green” practices, technologies and materials
- design details and millwork to be innovative and well integrated
- central stair to provide strong visual connection to all three levels
- tv was needed, but not in the family living room •storage needs were high
designer’s responses
- open planning, minimal number of single-use rooms and fluidity of movement from inside to outside.
- open kitchen, living and dining areas allows for an at grade connection to the rear yard through a large expanse of sliding glass doors.
- minimal palette of materials creates visual flow in all parts of the house
- lightness was created through use of blond woods and white lacquer accents
- in addition to Vancouver’s Green Building Bylaw, healthy floor and wall finishes and home automation were used as part of the strategy
- all stairs, doors and millwork custom designed
- cost-effective plumbing and lighting fixtures
- in situ concrete floors utilized to save cost on flooring materials
- separate bedrooms for the children
- combination den / study on main floor was also created for TV watching
- cantilevered stair connects all three levels and the open design provides natural light and ventilation through the centre of the house
- an abundance of custom built-ins were utilized to capture storage in all areas, including circulation spaces
- with no city design guidelines, the houses should be reflective of current design directions and technologies
- create a plan that lives larger than the highly restrictive floor area and building envelope allowances
- utilize “green” practices and materials
The type of houses built in this District tend to mimic the traditional aesthetic of the neighborhood, but with the use of lower quality materials and detail, blurring the inhabitants comprehension of the history of the built environment. Additionally, there are many occurrences where two adjacent houses are virtually identical and are simply “mirrored” on their sites to create the sense of individuality. Our approach was to ensure streetscape uniqueness by individualizing the facade through the use of different materials (zinc, stucco, stone and Ipe), massing and fenestration. While aesthetically different from the neighbors, the house strives to maintain the scale, landscaping, privacy and connection to the public space of the streetscape. The small, (2200 square feet) floor plan have a larger sense of space due to open planning, minimal number of single-use rooms and fluidity of movement from inside to outside.
The main floor entry connects to a small den, offering the one private space on the lower floor. This area also acts as a landing for the wood stair that is cantilevered off the feature concrete wall. Open kitchen, living and dining areas are a few steps down which allows for an at grade connection to the rear yard through a large expanse of sliding glass doors.
The second floor consists of the master bedroom suite and two smaller bedrooms. The master en suite is completely open to the sleeping area, enhancing the sense of space, light and openness, a consistent theme throughout the house. The cantilevered stair to the 3rd floor is highlighted by a connecting open void, which allows for natural heat ventilation and maximum daylight into the middle of the plan.
The 3rd floor provides a semi-private study area, with access to the roof deck.
Photography by Janis Nicolay: All images © 2012 Copyright Janis Nicolay Photography.
 View from the street. The black-stained cedar upper form cantilevers over the stone base.
View from the street. The black-stained cedar upper form cantilevers over the stone base. The north side of the house opens up to a large roof garden and pool with infinity edge. A covered and heated area provides outdoor living space.
The north side of the house opens up to a large roof garden and pool with infinity edge. A covered and heated area provides outdoor living space. Sliding doors fully open the living area to the outdoor space.
Sliding doors fully open the living area to the outdoor space. A steel and walnut staircase connects the atrium space to the upper floor bedrooms.
A steel and walnut staircase connects the atrium space to the upper floor bedrooms. A steel and walnut staircase connects the atrium space to the upper floor bedrooms.
A steel and walnut staircase connects the atrium space to the upper floor bedrooms.









 The open living area on the ground floor features full length kitchen millwork, integrated seamlessly with the fireplace.
The open living area on the ground floor features full length kitchen millwork, integrated seamlessly with the fireplace.

 A full length mirror provides abundant reflection of natural light from the skylight overhead.
A full length mirror provides abundant reflection of natural light from the skylight overhead.














